Room Divider Case Study
23rd October 2017
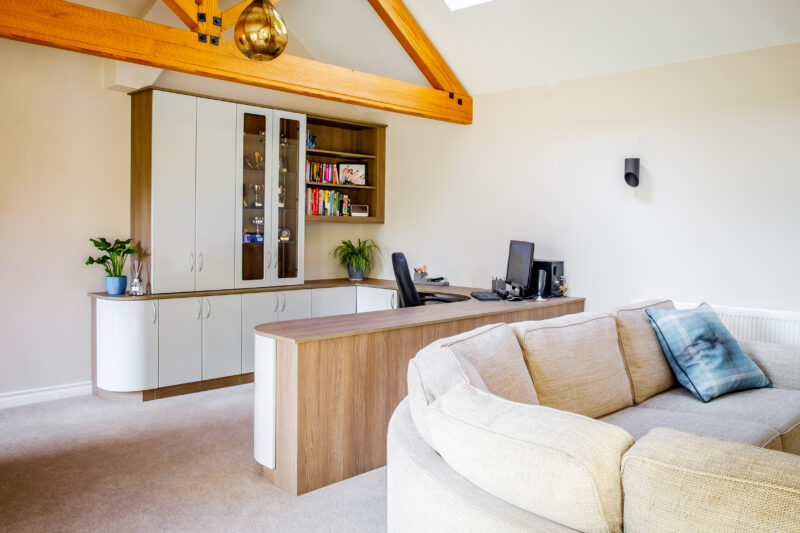
Read how Custom Creations separated one living space into two designated areas for an office and lounge with fitted furniture.
The customer had just created a new extension for an office / snug room and wanted the two areas defined but not divided.
The office side was to have a custom desk with file drawers, fitted cupboards for storage and importantly display cupboards to house some important trophies.
For the snug area, the main brief was for a bespoke tv unit to house the DVD player and sky box, with storage for DVD’S, books a small display area.
James started by creating a design for the office area and used the custom desk top to create a subtle division between the two areas, without one overpowering the other. By curving the end of each work top and incorporating curved doors to the end cupboards, this softened the overall look and also created a natural flow into the snug room.
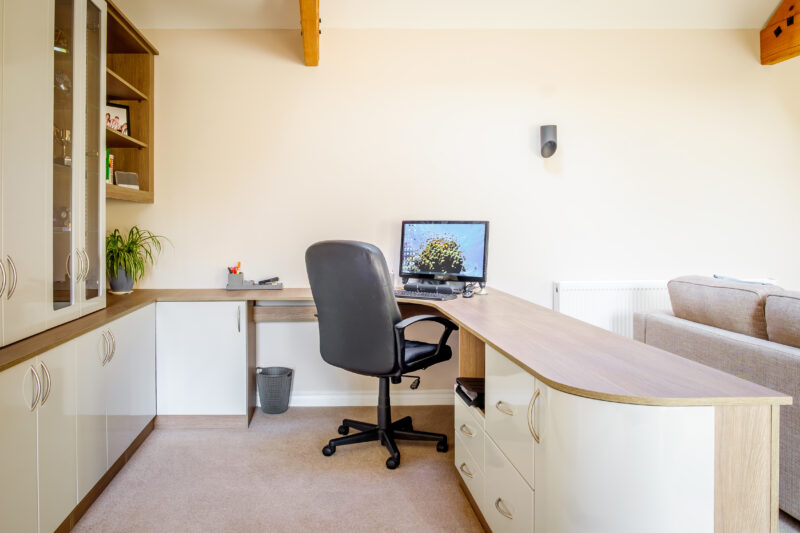
The top fitted cupboards and display cupboards were set off by a bespoke shelving unit to create a spacious working area below, and space was also left on top of the base cupboards at the end of the unit, to allow plants to be placed there to give the fitted office furniture area a more inviting and comfortable look.
The display unit doors were framed in the same colour as the solid unit doors to keep the continuity of design, but the inset glass and glass shelves provided the perfect setting for the trophies.
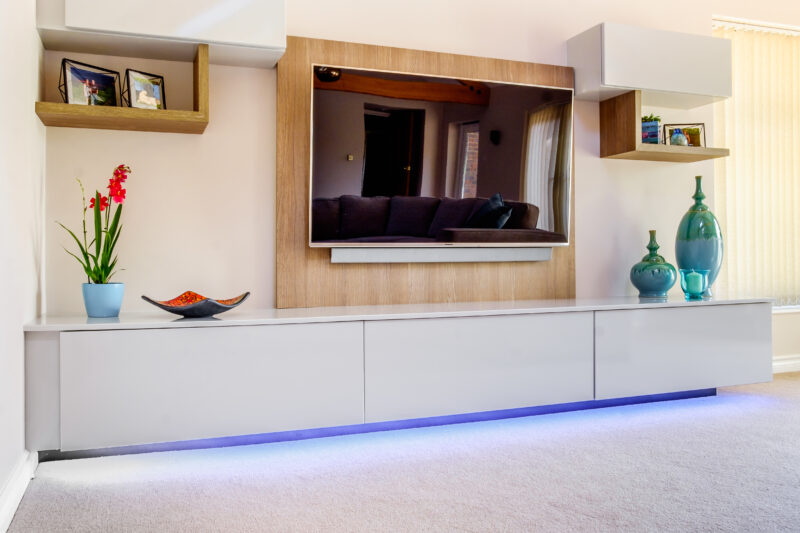
Next James worked on the TV area. The customer was very specific in wanting a light piece of furniture that created interest but did not overpower the room. James created an illusion of space by designing the bespoke TV unit with recessed plinths to give the illusion that the unit was almost floating. This was also complimented by fitting LED lights underneath, which gave the unit a completely different look in a more subdued light. The TV unit itself created lots of storage by having three elongated drawers, which also added to the streamlined look.
Two further Storage cupboards were added on the wall above the TV for further storage and to add to the overall look. The whole area was brought together by a contrasting back board to which the TV was fitted and to add to the whole design, two block shelves were fitted bringing the backboard and the bespoke cupboards above together.
James kept a connection to the two areas by using the mix of the contrasting wood finishes and colours in both areas, giving a streamline look to the overall room.
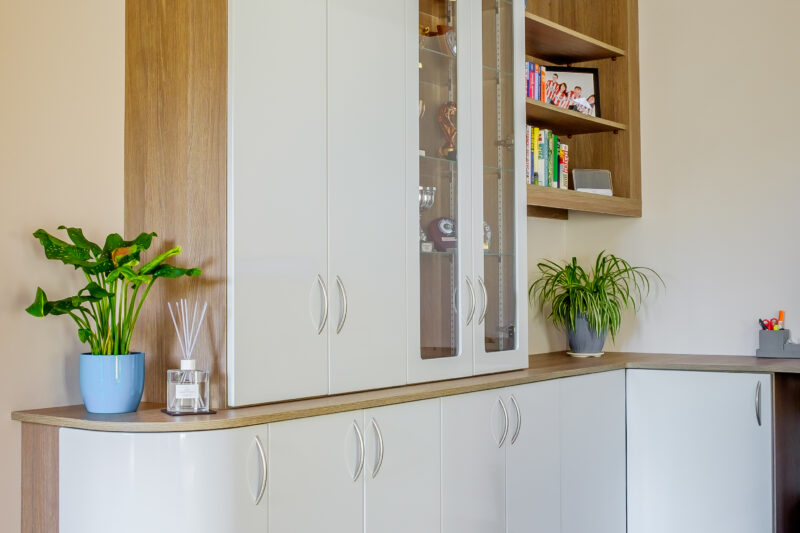
The customer was absolutely delighted with the whole look as he felt James had exceeded his instructions of defining the two areas without dividing them too much. He loved the curved ends and doors as he felt it gave a softer appearance to the office area and one of his favourite elements was the bespoke shelving that James had cleverly designed to become a feature with overpowering the TV area.
The contrast of Oak and Cream Gloss fitted perfectly with the design of the room and complimented the oak beam that created a feature in the ceiling.
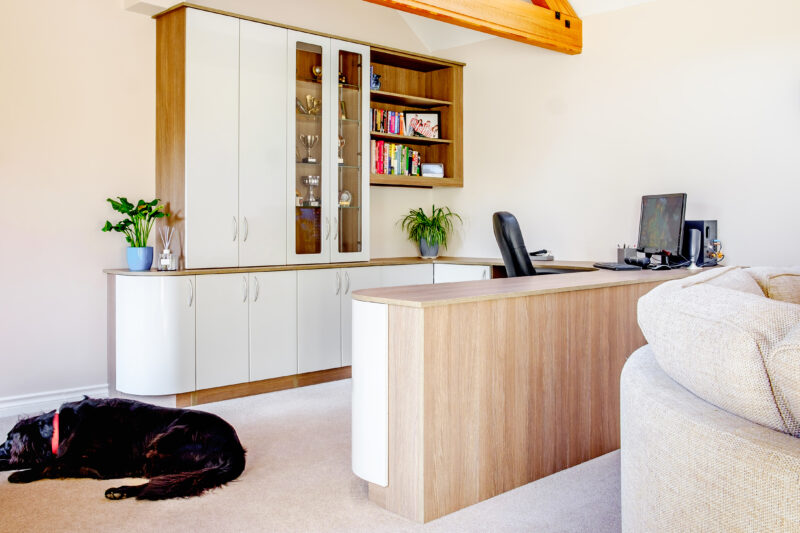
The dog seemed really happy too!!
If you would like to learn how to create separate living spaces with a fitted furniture solution, For some more call Custom Creations, bespoke furniture makers in Dorset, on 01202 823 231, email us at office@customcreations.furniture or complete our online contact form.

