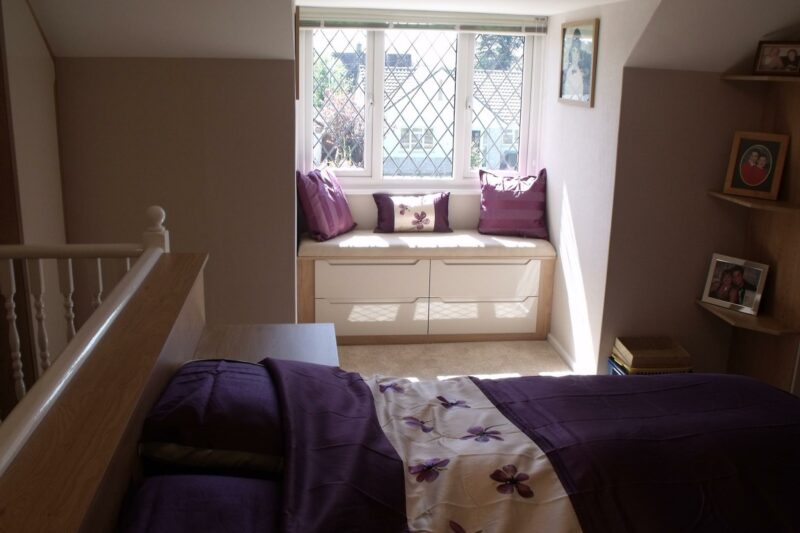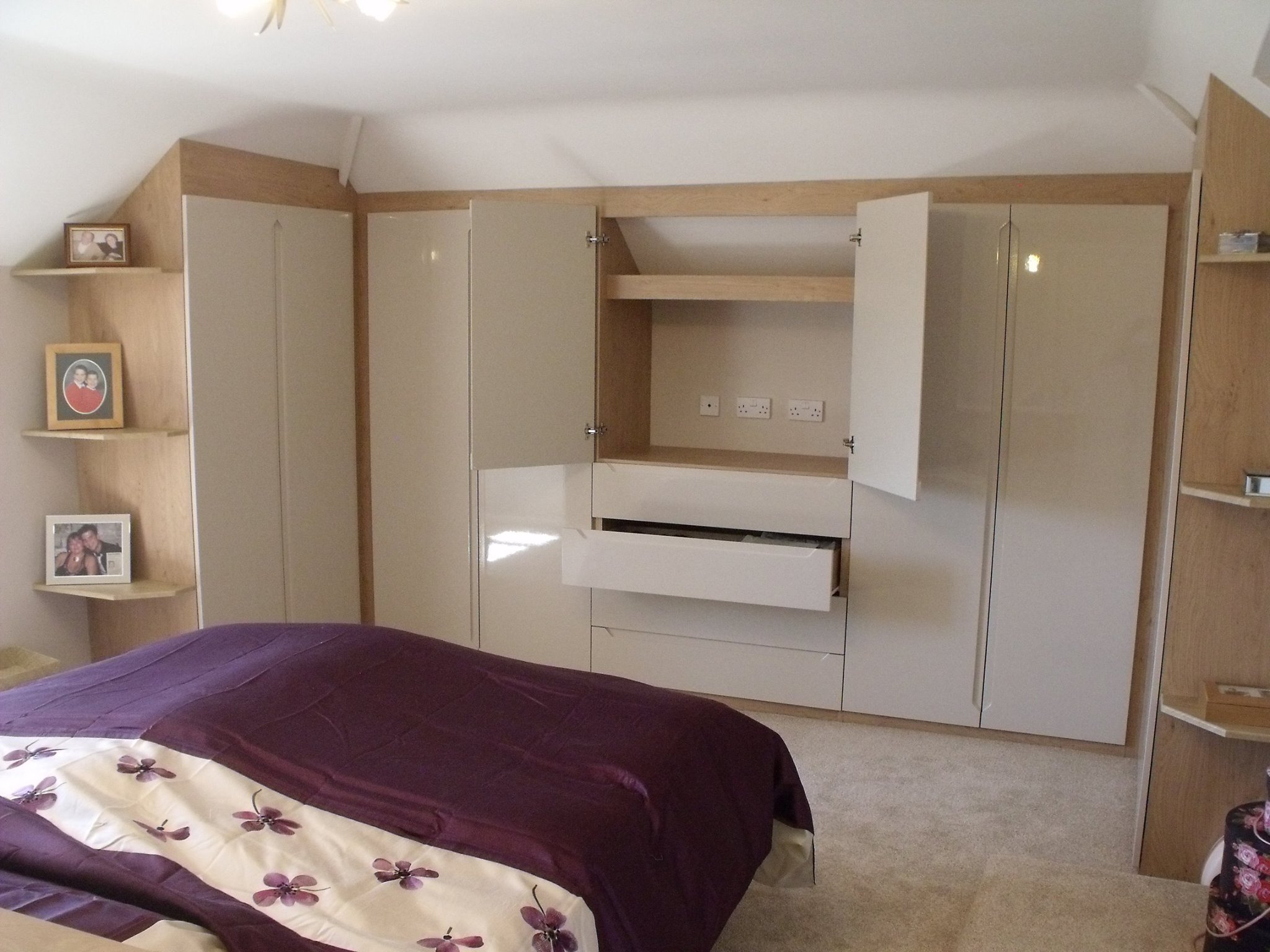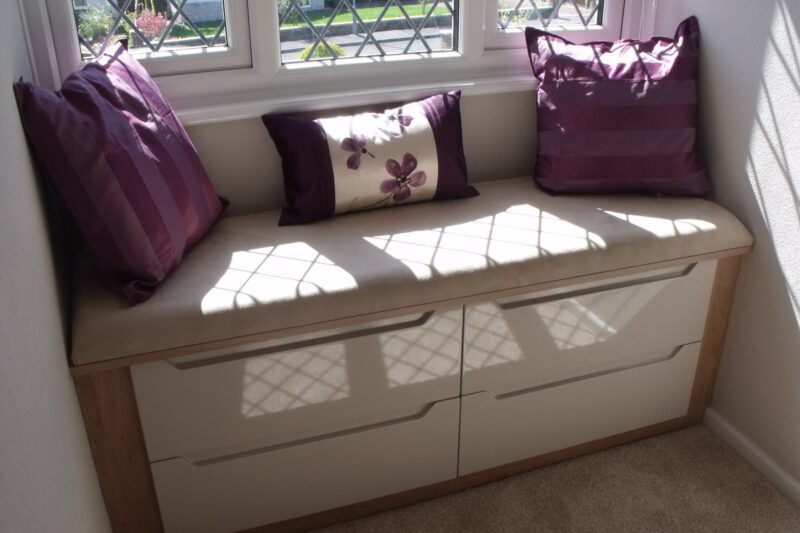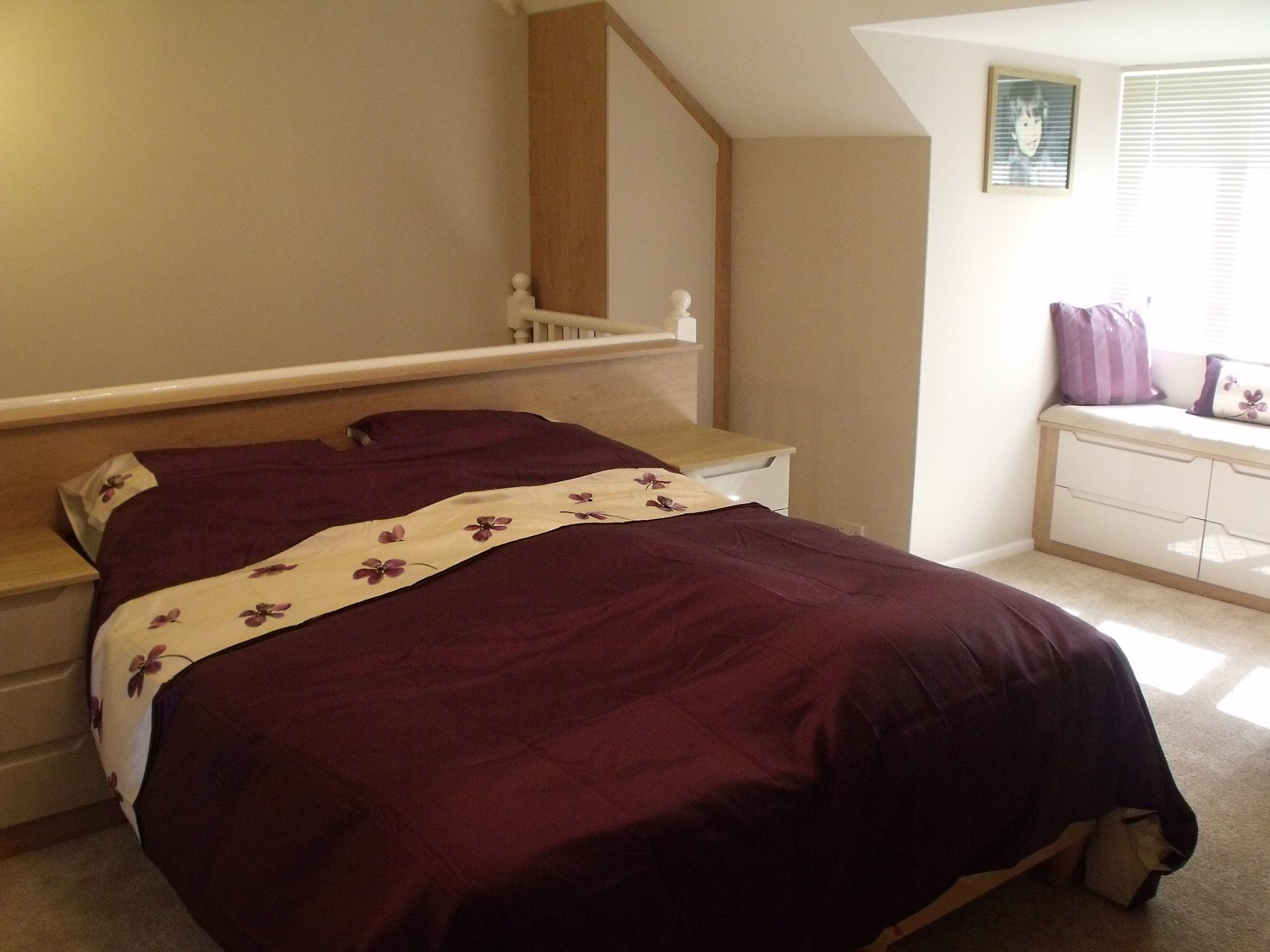Roast Fitted Bedroom Furniture Case Study
23rd August 2016

An angled room transformed with fitted bedroom furniture and bespoke wardrobes.
Original Design Appointment: December 2014
Fitting: March 2015
Location: Ferndown
Client Brief:
The client had a bedroom extension that had been completed with many various angles in the ceiling and walls. They wanted Custom Creations to build a set of fitted bedroom furniture to fully maximise this space. Their main concern was that the bed could only go on one particular wall, but this would mean that the space left for wardrobes and storage was very limited. The customer also wanted to fit a television into the wardrobe, but didn’t want it on view. They had become very despondent about what they could do with their angled bedroom and were desperate for advice and ideas. They needed as much storage as possible and also some display areas for family photographs.
Fitted Furniture Created:
With many difficult features and apparent obstacles at first glance, James’ initial thought was that the ideal place for a run of bespoke wardrobes was the wall that the bed was intended for – but where else could the bed go to free up this space? The room was entered by coming up some stairs and there was a bannister that came up into the room. By creating a false wall / backboard in front of this bannister for the bed to go against, the opposite wall would then be free to create a run of bespoke wardrobes which could also incorporate a bespoke TV unit.
When James suggested this to the clients, they thought it was a great idea and one that they had not even considered. So a backboard was built along the bannister at the top of the stairs, and fitted bedside units were also fitted to it.

Although there were angles in all directions on the ceiling, James designed a run of fitted bedroom wardrobes to neatly fit around these angles to provide as much storage as possible, including the large television and DVD’s.
Whilst the customer appreciated the difficult angles and the challenges faced by James, they wanted as much storage as possible. There was a window along one wall, which James designed a window seat for, with a padded top in a neutral colour. Cushions were made to match the bedding material for a practical seat and by adding drawers underneath, the perfect storage solution was created.

The final clever storage solution was to create an angled fitted cupboard in what could have easily become a dead space in the corner of the room. The angled fitted cupboard fitted neatly along the contours of the wall and ceiling and fitted seamlessly in with the other fitted furniture, whilst creating additional clothes storage for the customer.

By designing display shelves in matching wood, the whole look of the angled room was softened and created extra room for the customer to display photographs, books and ornaments.
This was probably one of the most challenging fitted furniture designs for James with the many differing angles, heights and general lack of wall space. With the customer’s brief being to get as much storage into the room as possible without the room looking cramped or over-crowded, it was a challenge that the customers felt had been met way beyond their expectations. They were amazed at how well the bed worked in the new position and how all the fitted furniture provided everything they wanted and ticked all their requirement boxes – and more.
They feel the room is really functional now and a beautiful retreat, rather than an awkward extension that they felt would never become the sanctuary they intended.
Learn more about our fitted furniture designs and case studies on the Custom Creations blog. We have over 40 years’ experience building beautiful fitted furniture in Bournemouth, Southampton and surrounding areas. Contact us to find out more on 01202 823231 or email office@customcreations.furniture.

